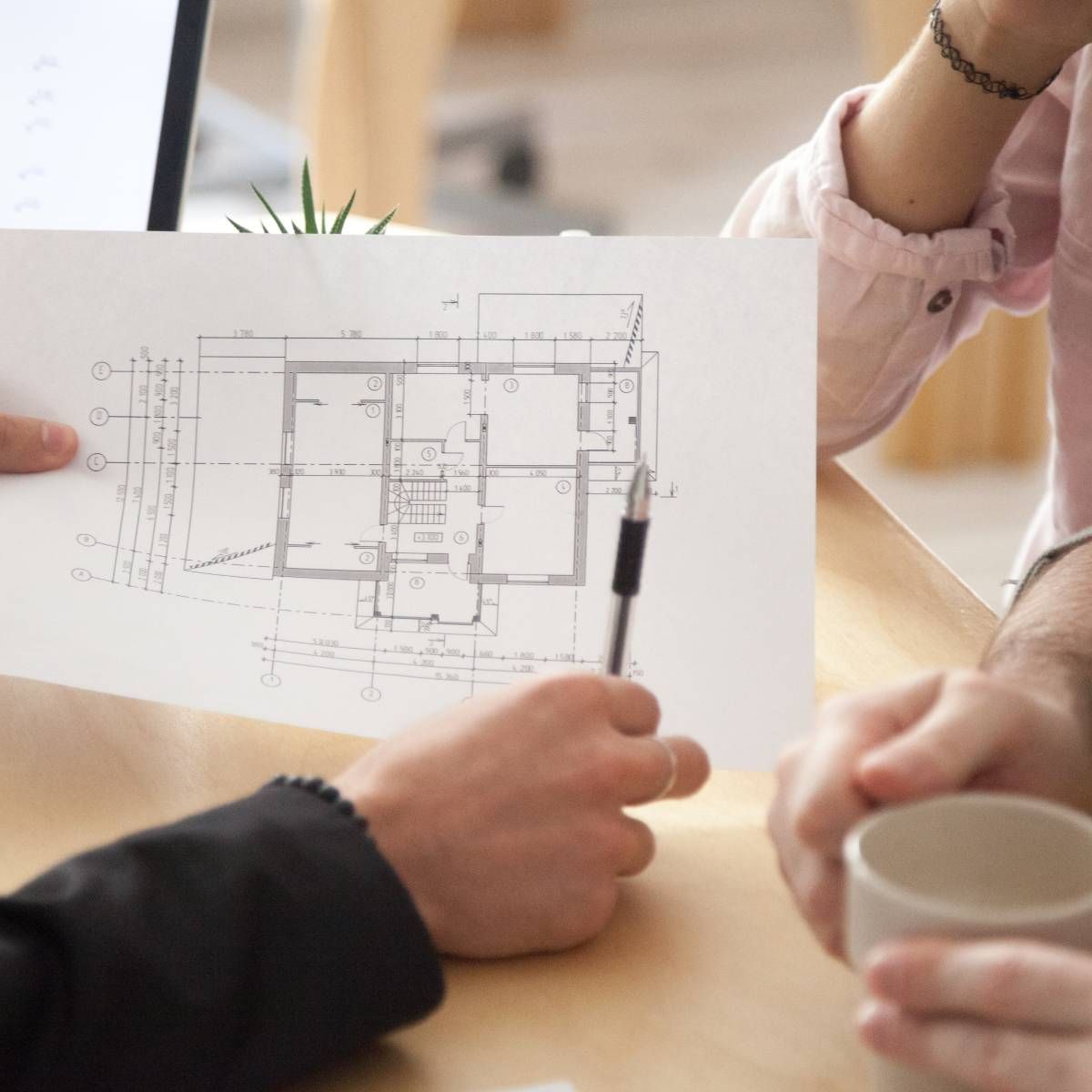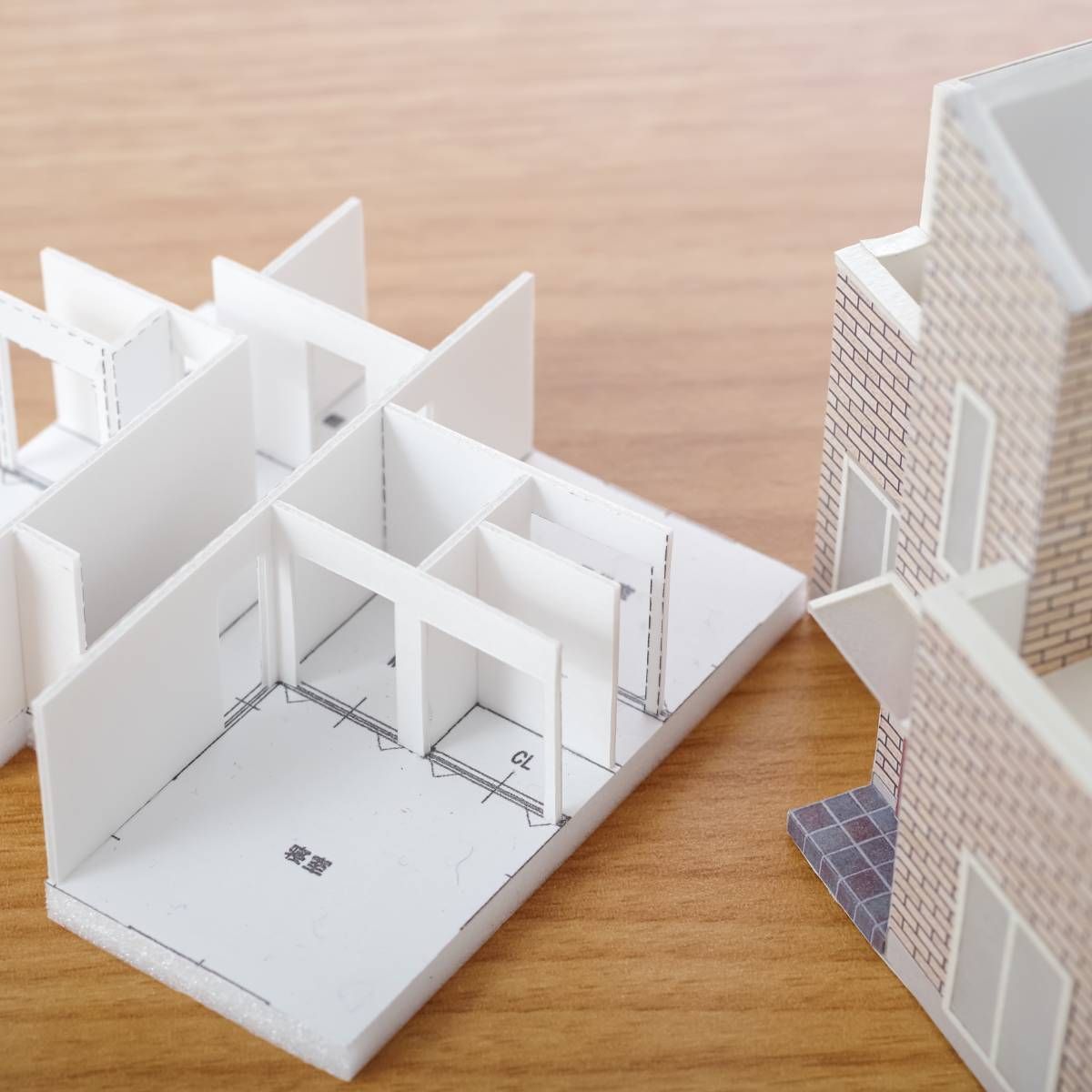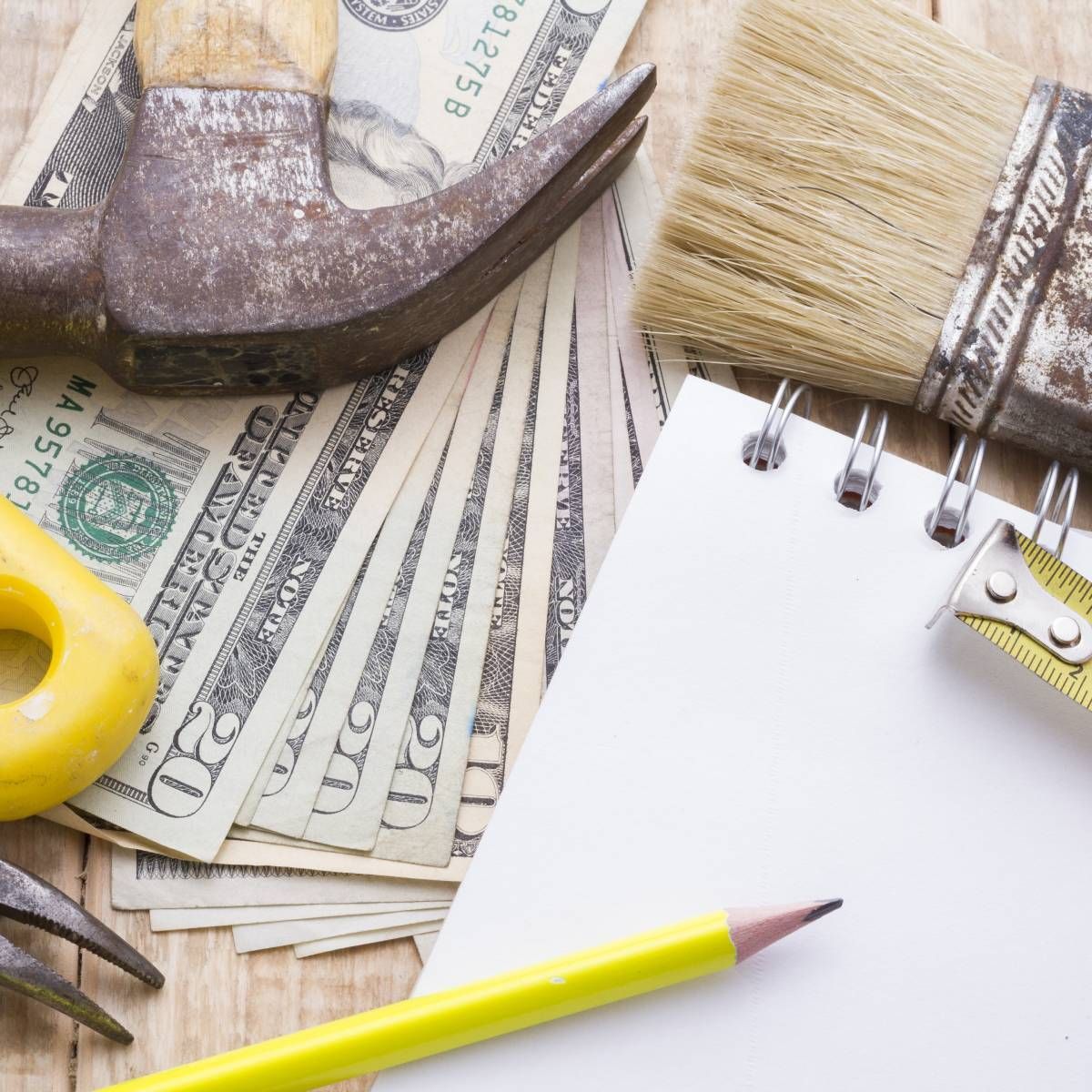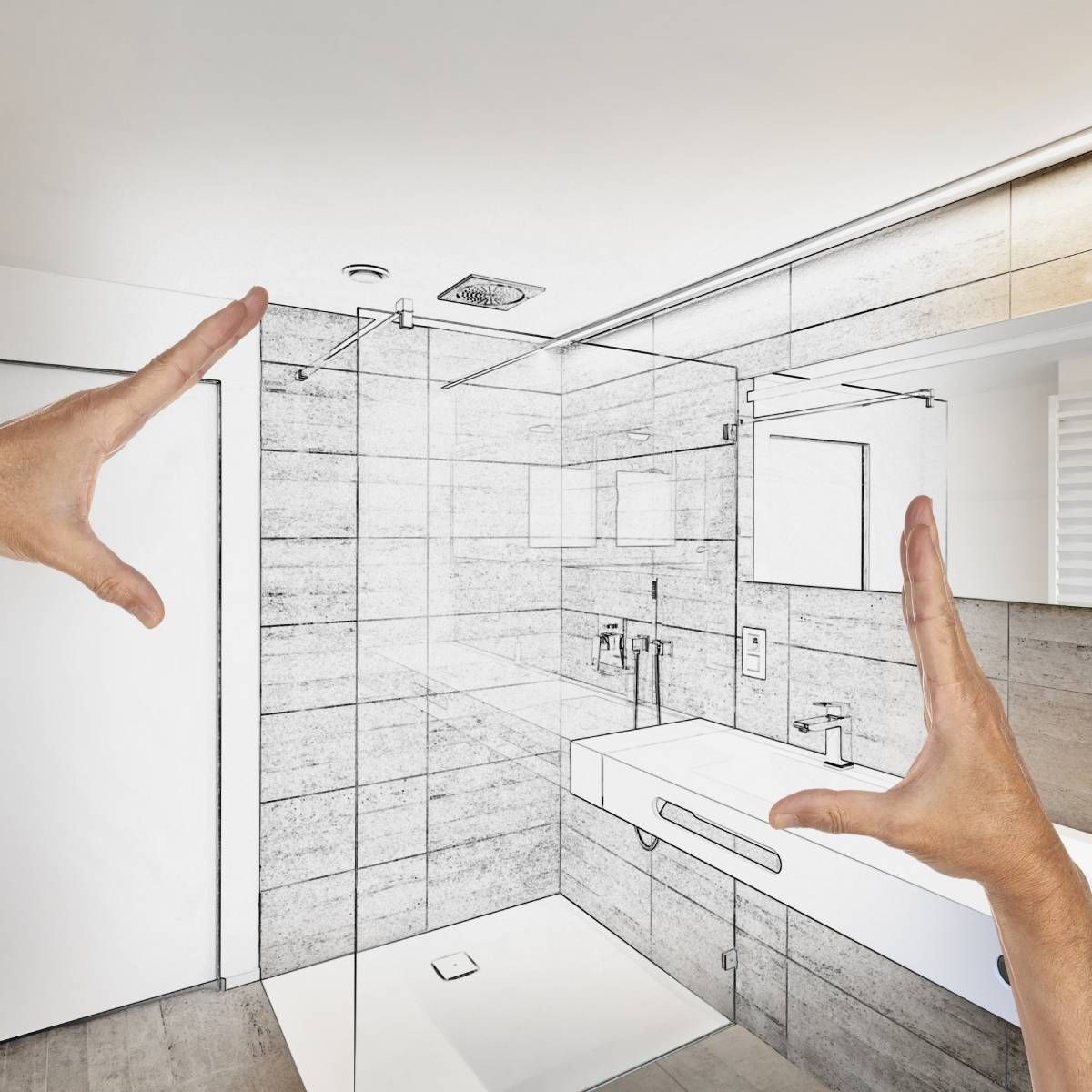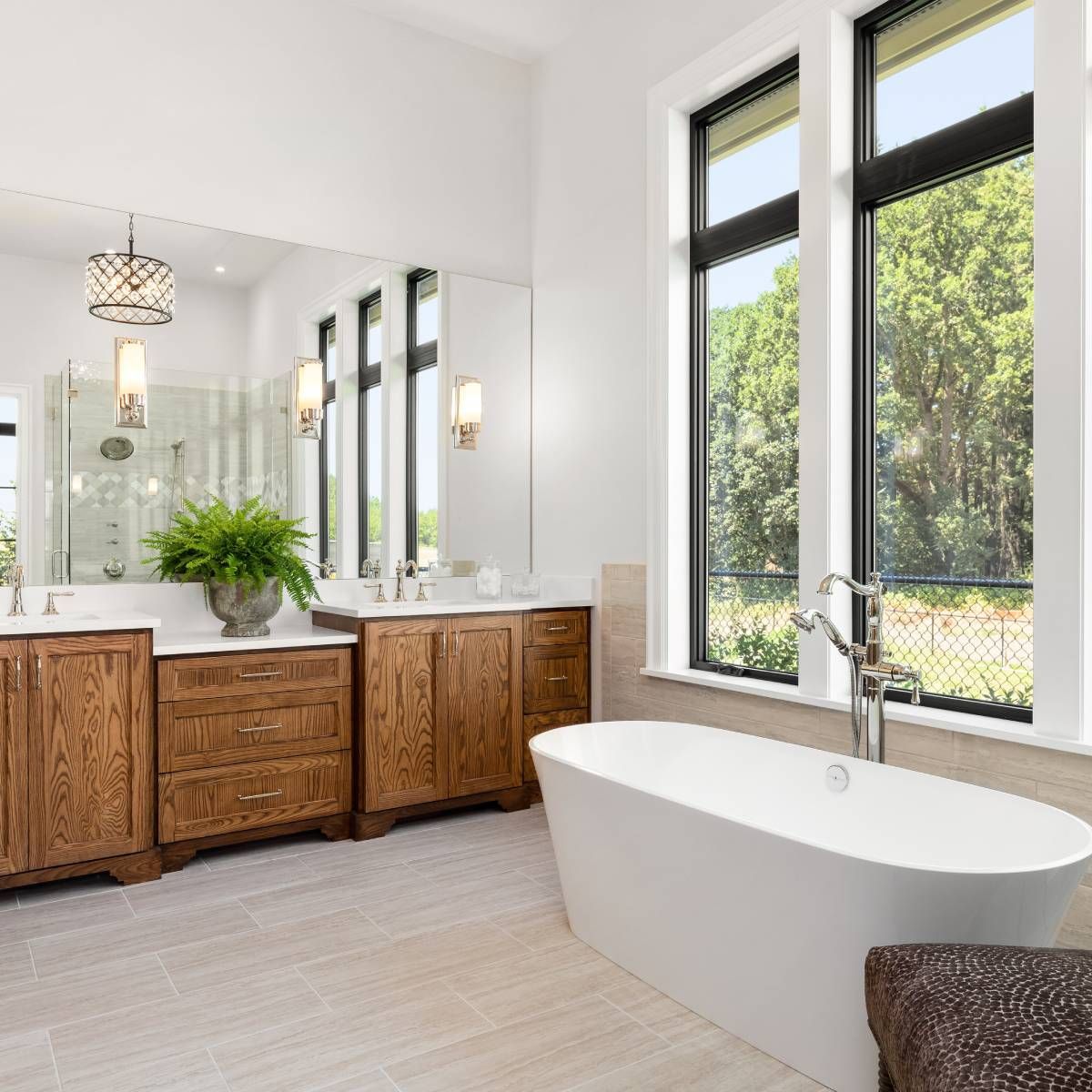Let's Get Started
Step 1: Initial Consultation
The Initial Consultation is our chance to get to know each other. We discuss your preliminary design ideas for the remodeling project, the goal or what you want to get out of the project, your budget and an understanding of your style or interests. The information exchange also allows us to review different design options based on the current layout or conditions of the part of your home or office you want remodeled.
My goal is we work together to create a new space that exceeds your expectations and one you can enjoy for years to come.
Step 2: Construction Estimate
After meeting to discuss your designs and agreeing on options for the remodeling projects, we put together an estimate of the project.
Through years of experience in the building and remodeling business, we have developed relationships with companies supplying: custom cabinets, countertops, flooring, painting, electrical, shower doors, closet organizing, framing, foundations, and MORE!
Our estimate is based on allowances, materials, and labor.
- Allowances are items that you select based on your style, interests, budget, and layout of the specific area. Allowances can include faucet fixtures, tile for a shower or surround, custom cabinets, countertops, and flooring. The estimate includes a “ball-park” cost for the item, but the actual cost will depend on your final selection
- Materials may be needed for framing a room with a new design layout, trim or doors to update the space. It also includes any materials needed for installations of fixtures, electrical, etc.
- Labor can include demolition of an existing room or shower, installation of the tile and trim, adding new lighting and and the management of the entire project to ensure the work is done on time and accurately
Step 3: Preliminary Design
We know many people better understand the scope of the project when they can visualize it. Whether we utilize a floor plan sketch or CAD design, we want you to “SEE” the final design and make any modifications before we begin construction.
Our custom cabinet supplier is able to provide a detailed picture of the design including fine details such as fixtures, electrical outlets, appliances and even mirrors which ensures we are all in agreement with the final design.
Step 4: Pre-Construction
Now that we have a solid understanding of the design, your style and timelines, we can start making decisions about the important items to create the remodeled space you want.
Our supplies have showrooms in Bloomington or meet with us and provide samples and pictures of material, colors and options. The experts can answer questions to help you make the best decision. They also provide an estimate based on your selections and you can modify it based on your preferences so you can continue to be an active partner in the process.
Once we have received estimates from suppliers and finalized the selections, we can provide an updated estimate for the project using your choices in place of the allowances.
Step 5: Construction
We know having people working on your house is a disruption to your normal life so we communicate with you throughout the construction to ensure you are aware of any changes to the design, timelines, and budget.
Our goal is to respect your home, ensure the contractors complete the work accurately and on time and work directly with you on any last minute questions or concerns that come up once we have started the project.
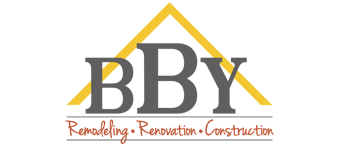
Serving Bloomington, Ellettsville, Nashville & Bloomfield, IN
Mon - Fri: 8am - 5pm
All Rights Reserved | Built by You
